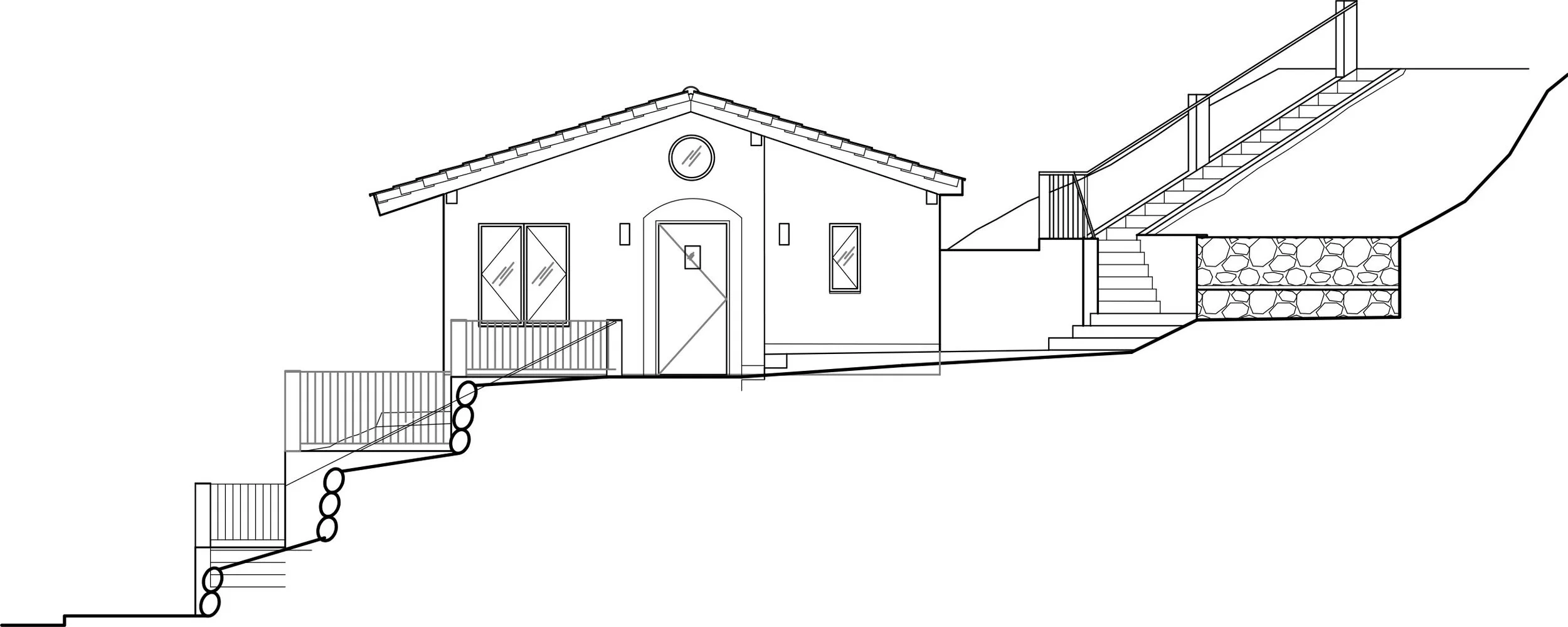Hillside ADU
Oakland, CA
A new accessory dwelling unit on a challenging slope with public and private landscape features.
The irregular site informs the geometry of the plan as well as opportunities for private and public patios and terraces.
The exterior of the building is modeled after the primary home’s traditional Mediterranean aesthetic.
The 720SF plan affords a great room, full kitchen, laundry room and walk-in closet as well as ample daylight and easy flow.



