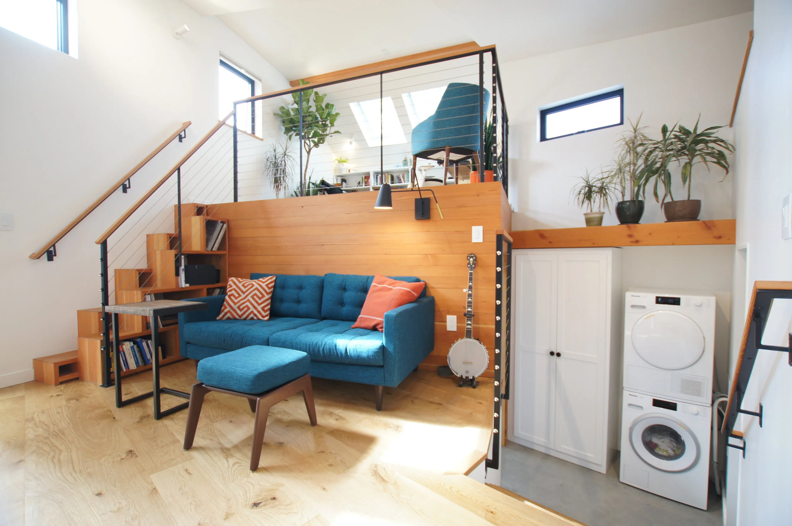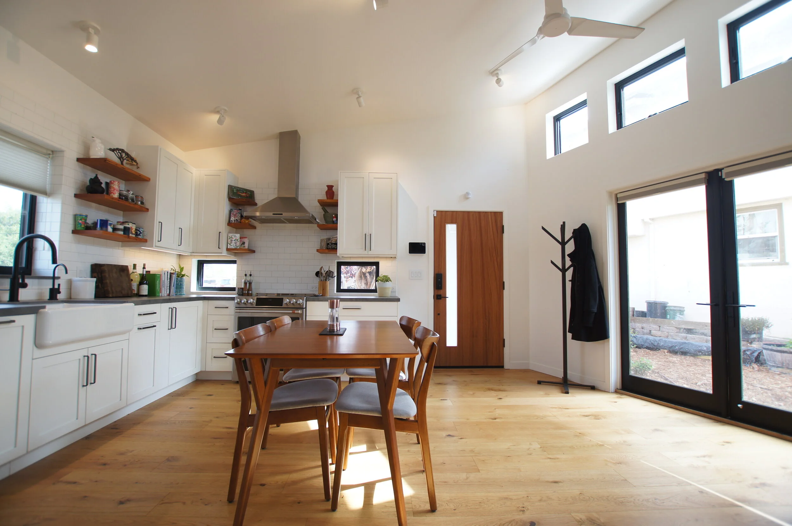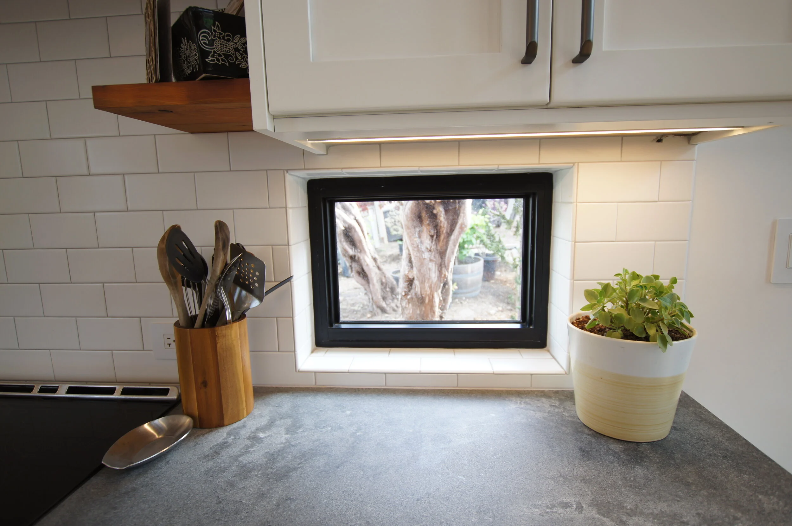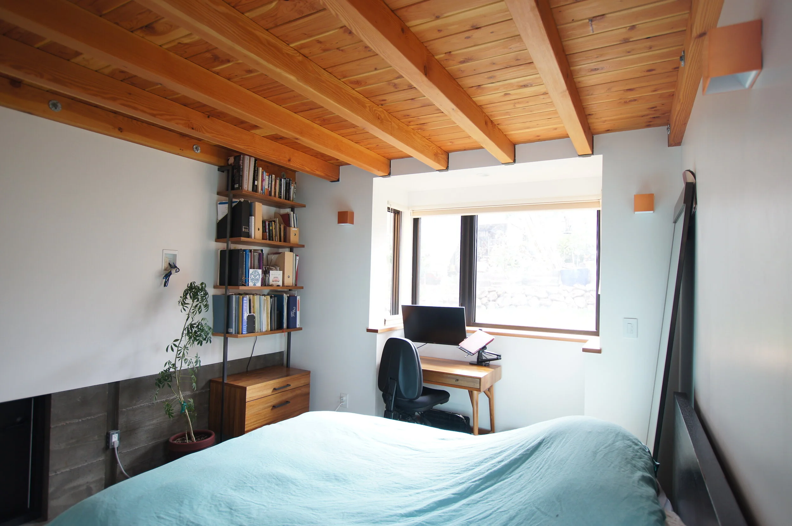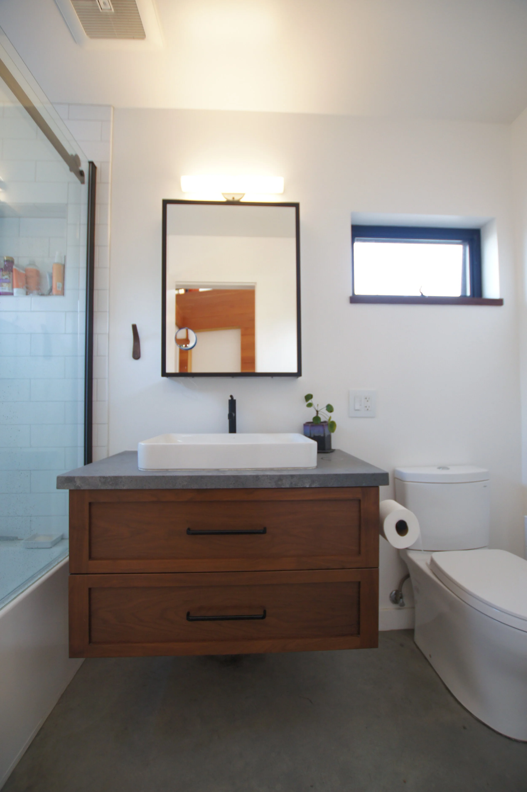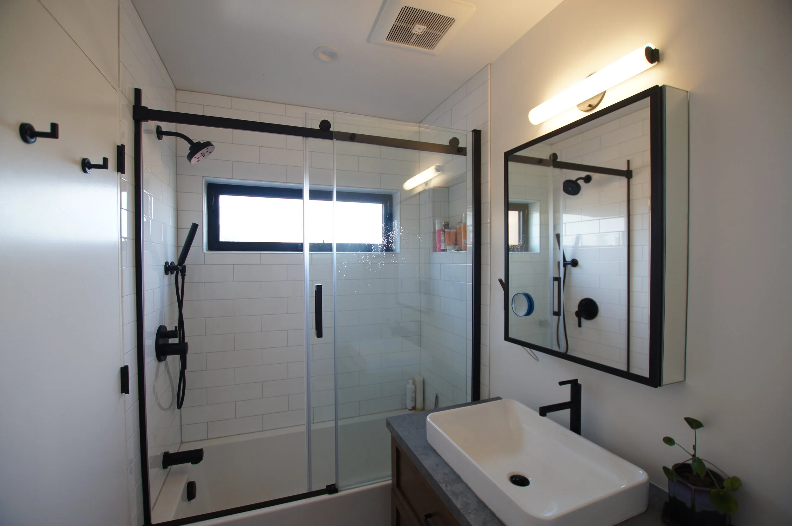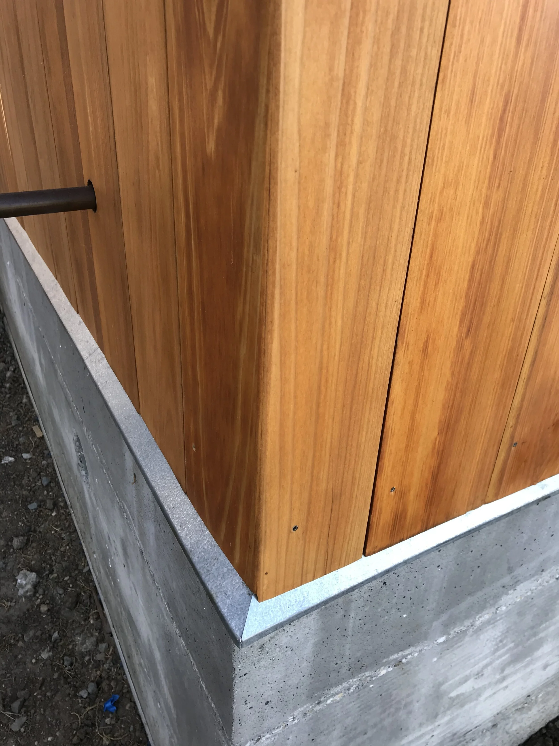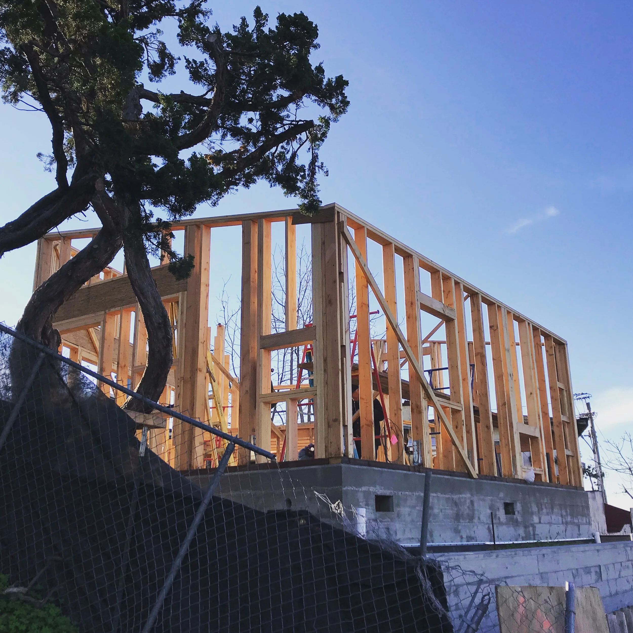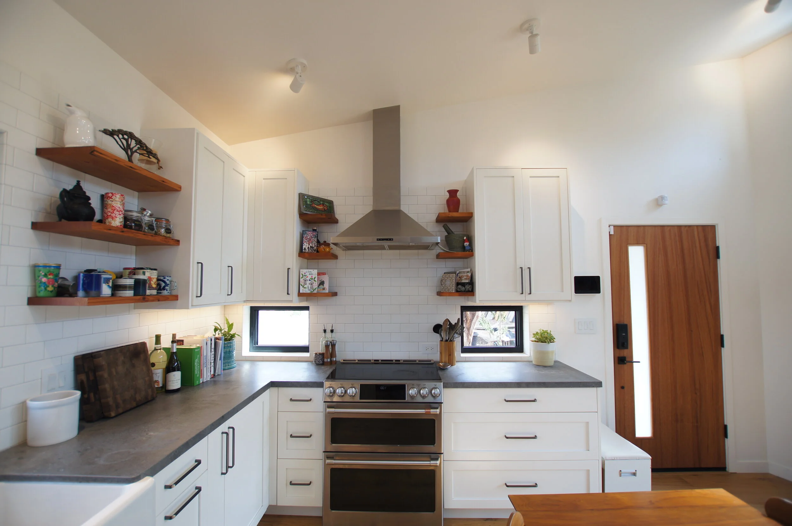Little Maximum House
Oakland, CA
Compact yet spacious, austere yet dynamic.

It started with the site
The geometry and the slope required a clever solution to fit the building into a difficult space. The result is an expansive geometry that engages the landscape and accentuates the experience through the space.
Strict planning ordinances and a tight site provided unique opportunities.
The plan is simple and generous
Even a small home of 690 square feet can have a great room, a loft, and a private bedroom sunken into the garden.
Built by Paul Lively General Contractor
pmlively@gmail.com







